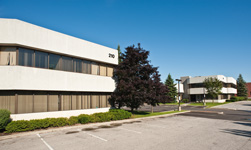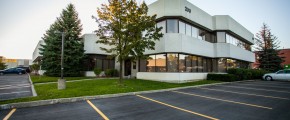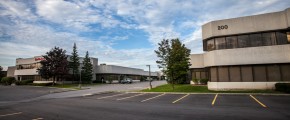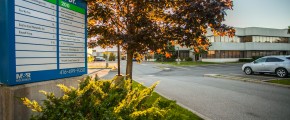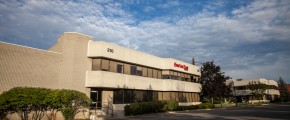200-210 Cochrane Drive
| Units Ranging From: |
| 2400 - 7700 Sq. Ft. |
The Buildings
- All front exterior walls are insulated architectural precast
- Thermopane tinted windows
- Insulated loading doors
- Thermal insulation at floors at exposed walls
- Attractively landscaped and well treed site
- Fully monitorized sprinkler and fire alarm system
- Ample parking, conveniently located
- Heavy Duty Electrical Service
Office Space
- Professionally designed office layout
- 9 ft dropped T-bar ceiling with recessed fluorescent lighting
- Tenant's choice of paint colour and choice of 28 oz Nylon broadloom
- Air conditioned offices
Industrial Space
- Clearance to underside of joists: 18'
- Open web steel joist system creating excellent bay sizes
- Truck level shipping with insulated 10' x 12' vertical lift loading doors
- Unit sizes range from 2,400 to 7,700 square feet
- Gas fired heaters
- Fluorescent warehouse lighting
- Dust sealed concrete floors
Location
One Street south of Hwy 7, off Woodbine Ave, Markham. Conveniently located close to public transportation, all amenities and minutes from Highway 404 and 407.RENTAL INQUIRY
Share this:
Print



