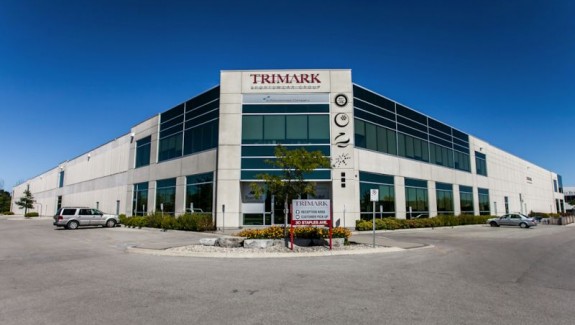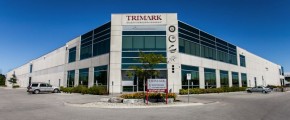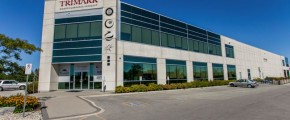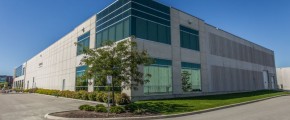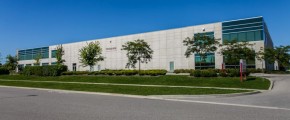30 Staples Avenue
| Units Ranging From: |
| 156000 - 156000 Sq. Ft. |
The Buildings
- Single tenant free-standing industrial complex with 2 storey office
- Site is 6.55 acres
- Insulated architectural precast concrete panels providing an overall system thermal resistance of R20 in beige color
- T-8 lighting throughout
- EPDM loose-laid and ballasted single ply roof system providing an overall system thermal resistance of R20 in office area
- 6" concrete floor
- Attractively landscaped and well treed site
- Fully monitorized sprinkler and fire alarm system
- Ample parking, conveniently located
- Heavy Duty Electrical Service: 1200 Amps, 600 volt, 3 phase 4-wire main building service
Office Space
- Professionally designed office layout
- 2 floors of finished office
- Washroom facilities on both floors to accommodate office and warehouse staff
- 10 ft dropped T-bar ceiling with recessed T8 fluorescent lighting
- Tenant's choice of paint colour and choice of 28 oz Nylon broadloom
- Air conditioned offices
Industrial Space
- Pre-stressed flexwall offering an overall thermal resistance of R-16, in beige color
- Sprinkler system to warehouse based on NFPA 13 (2007) for Class I,II,III,IV
- Clearance to underside of joists: 28'
- Open web steel joist system creating excellent bay sizes: 50' x 37'
- 12 Truck level shipping doors with insulated 8'x10' vertical lift plus 1 drive-in 12'x14' c/w dock levellers, bumper seals, rubber bumper guards and a 15' wide concrete dolly pad
- Gas fired heaters
- Fluorescent warehouse lighting: T8
- Dust sealed concrete floors
Location
Conveniently located at Leslie Street just south of Major Mackenzie Drive, Richmond Hill. Near Highways 404 and 407, only minutes from all amenities and public transportation.RENTAL INQUIRY
Share this:
Print



